Exterior Elevations

Front Elevation
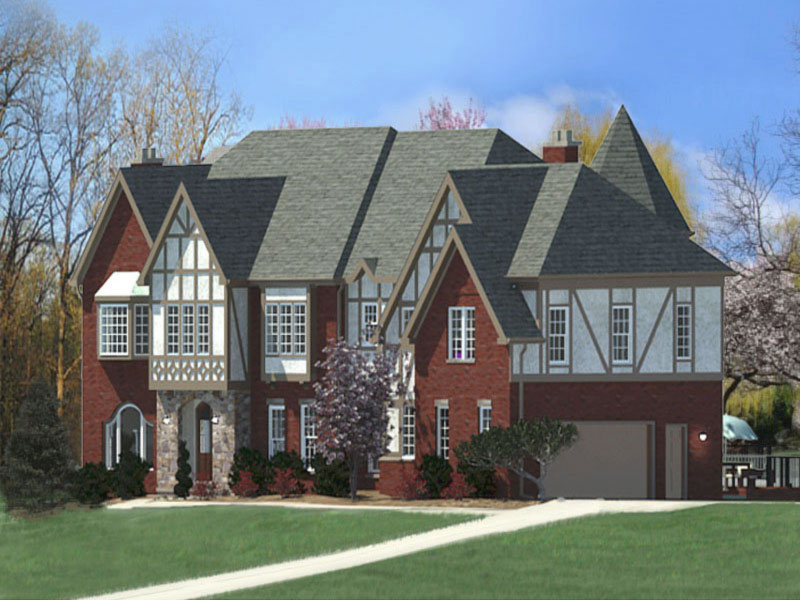
Exterior Orthographic Rendering
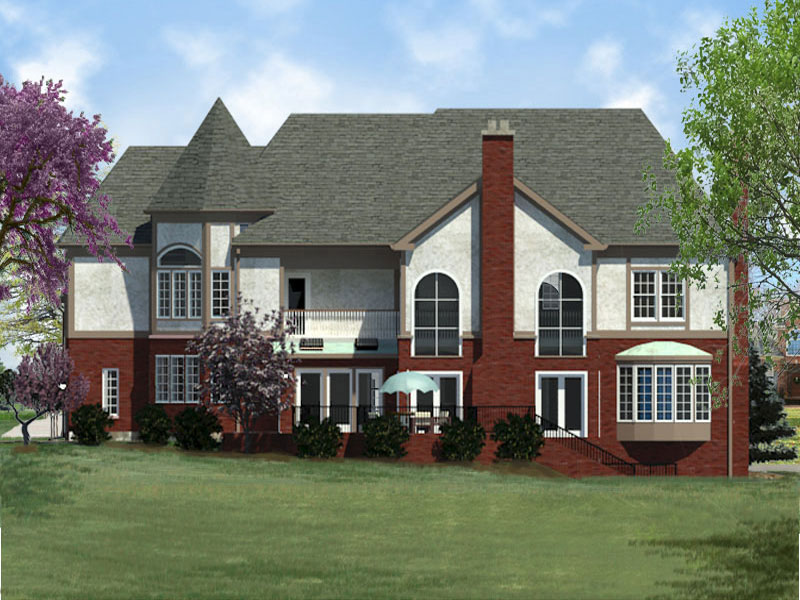
Exterior Rear Rendering
Main Level

Custom Arched Leaded Glass Double Front Door with Baldwin Lockset
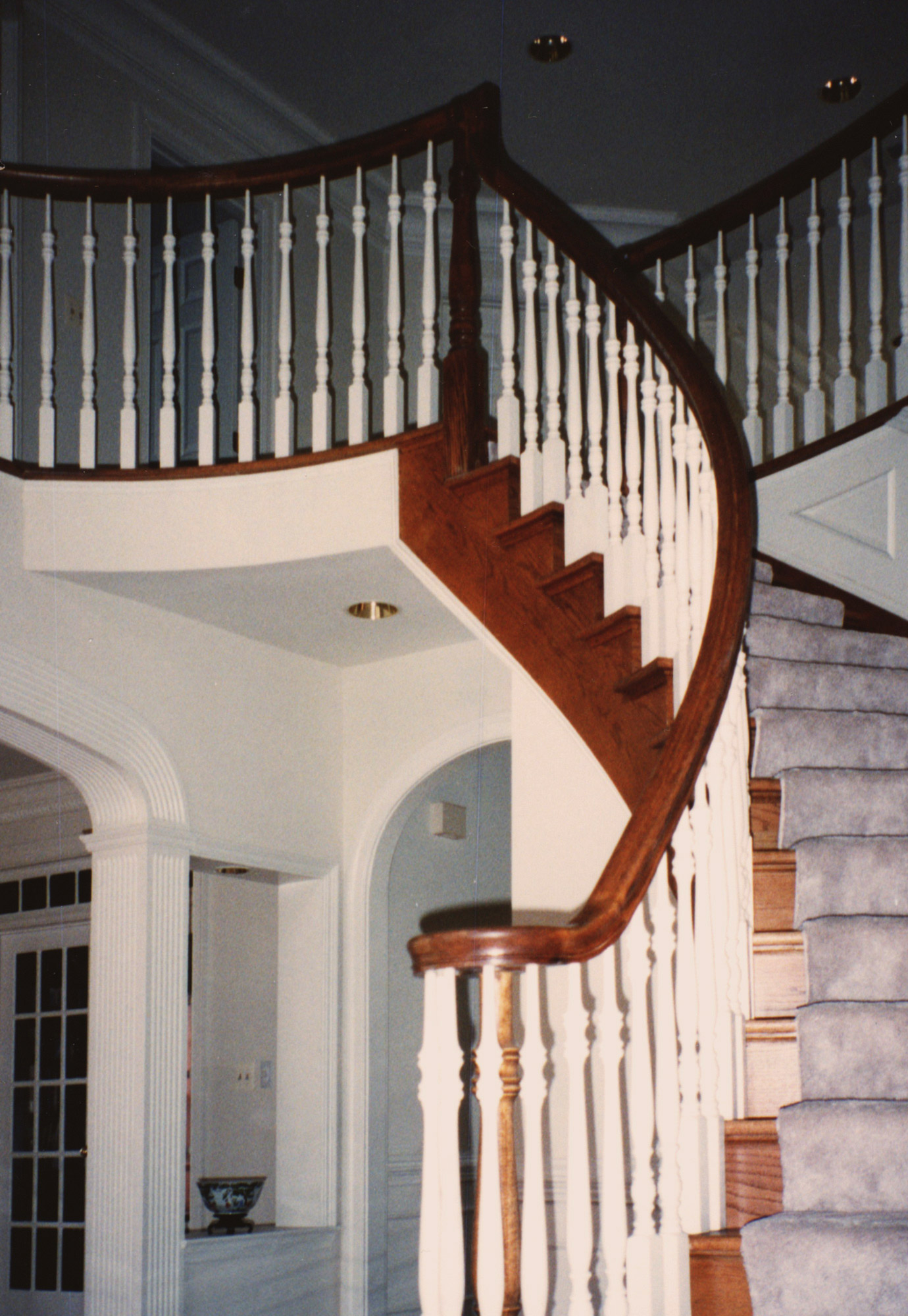
Foyer with Circular Stairs
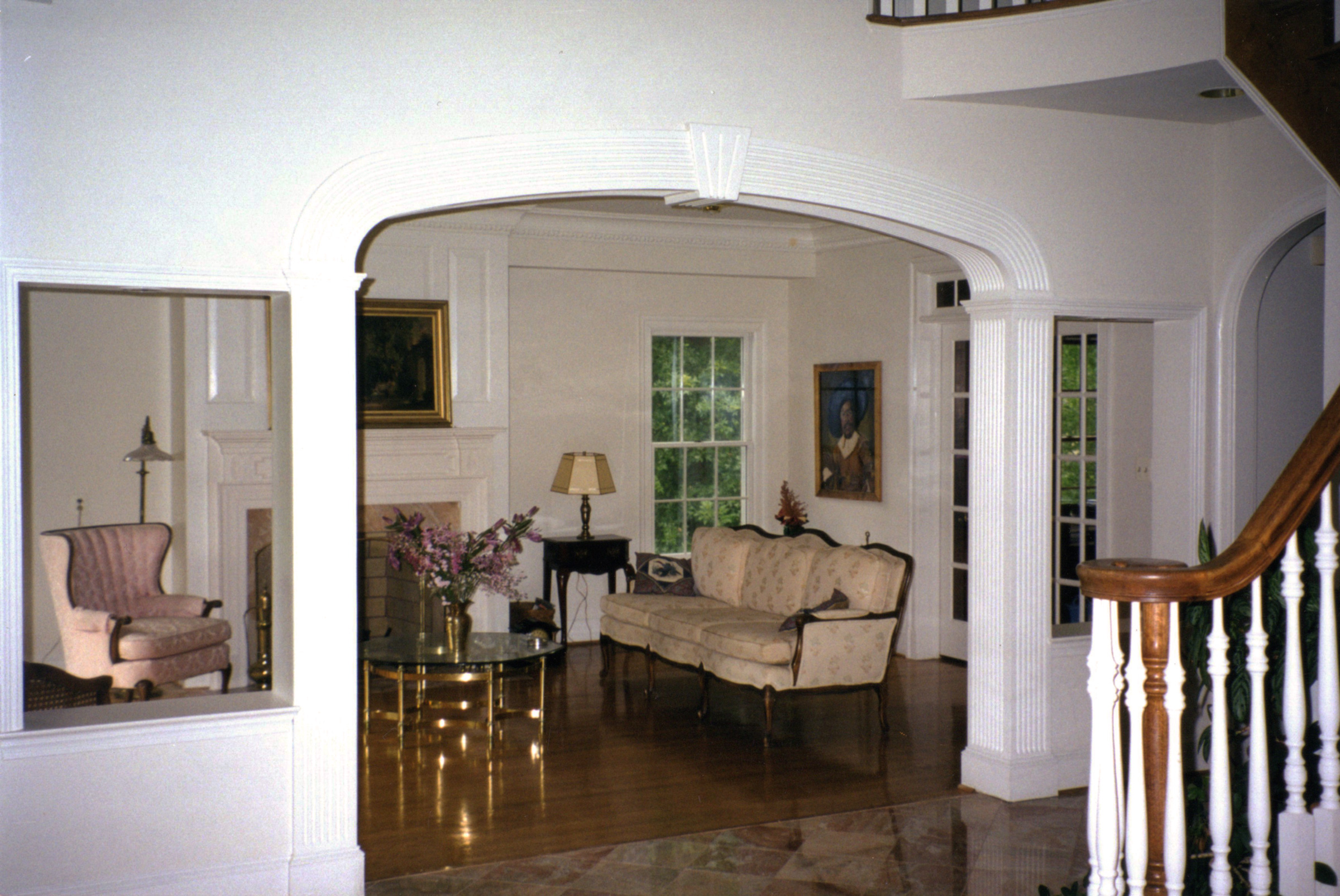
Living Room and Custom Arched Entrance with Inside Radius Flutes
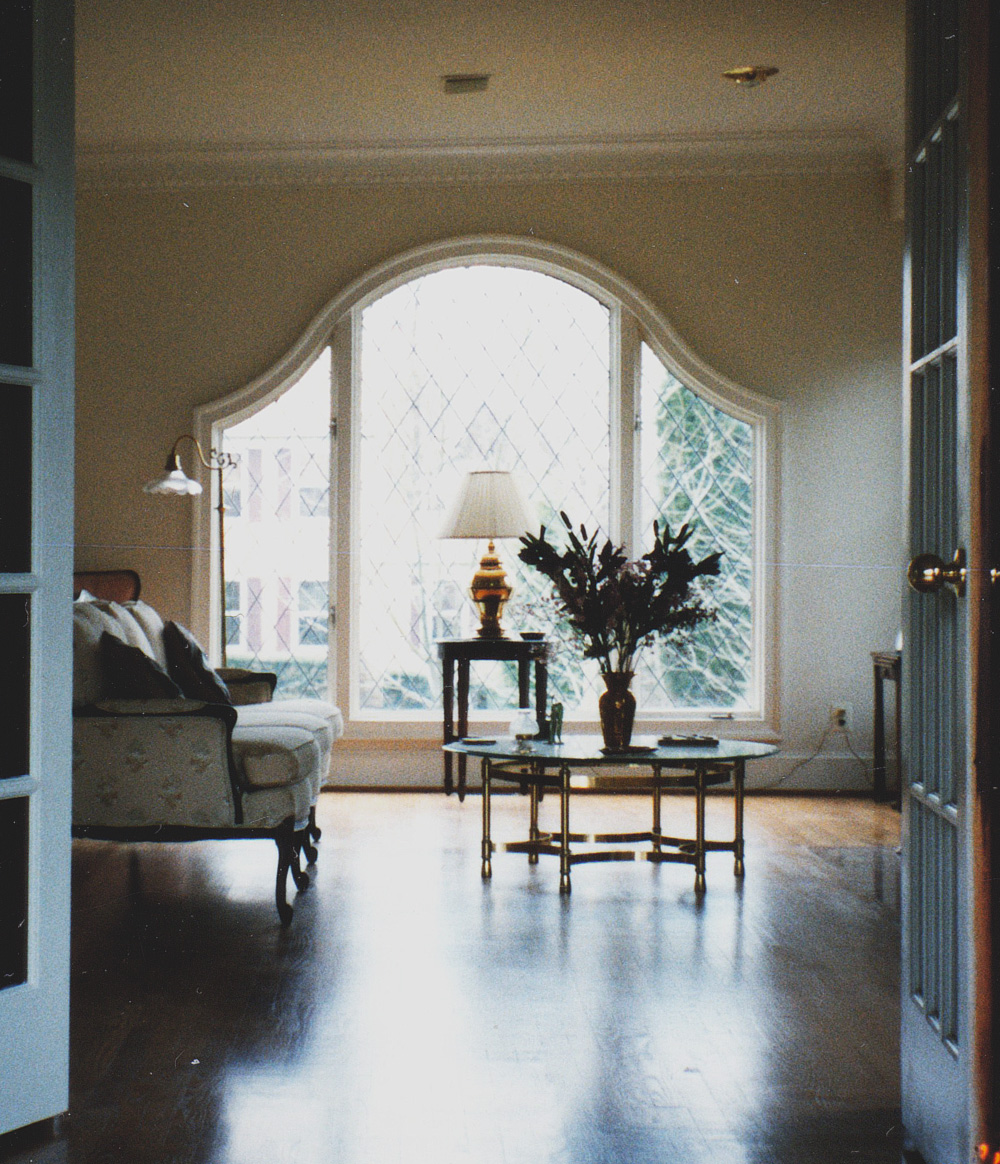
Custom Leaded Glass Bell shaped Window with Reverse Arched Casements
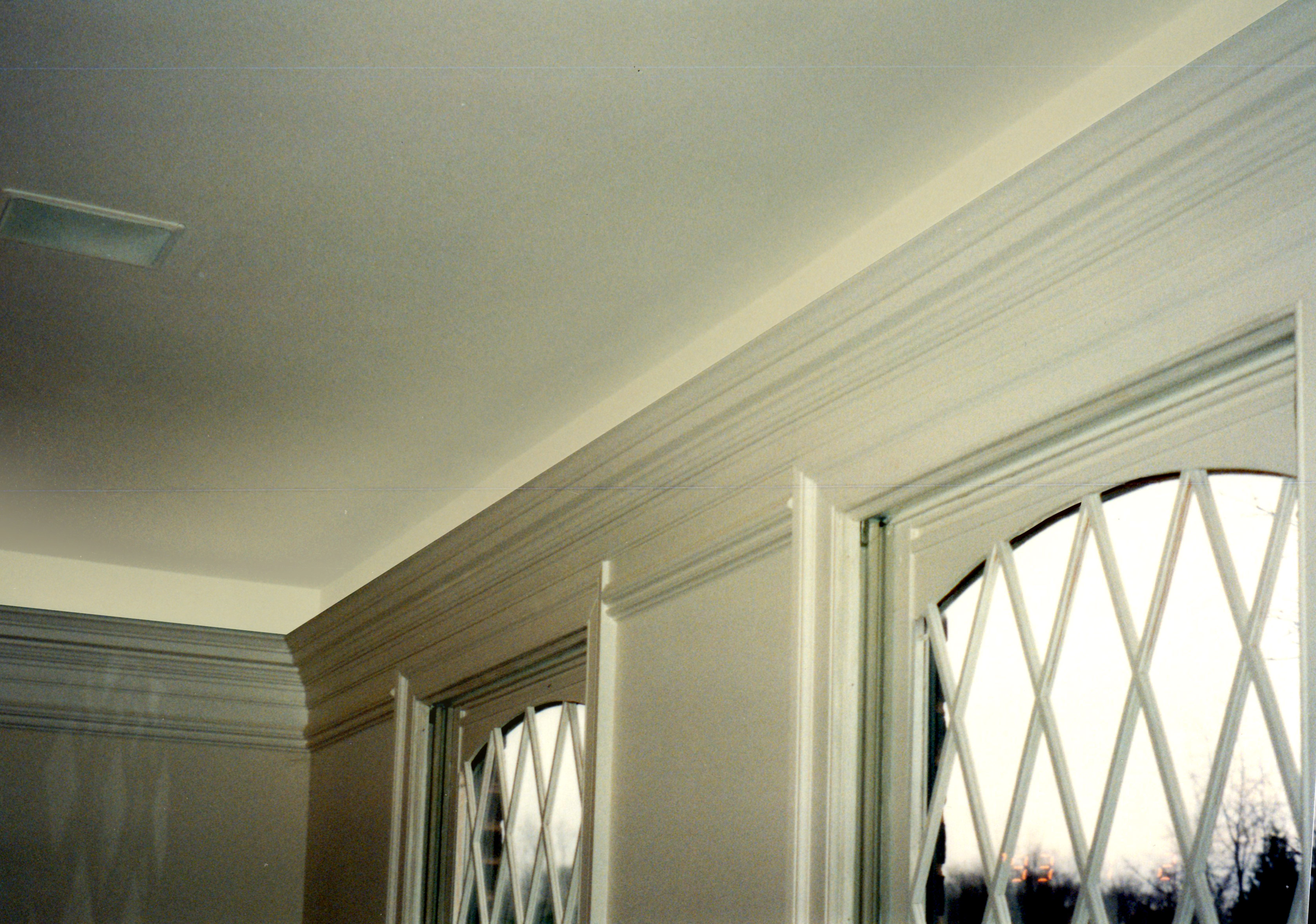
Dining Room Arched Sash Windows, Heavy Moldings and Light Cove, Wired Sound Ceiling Speaker
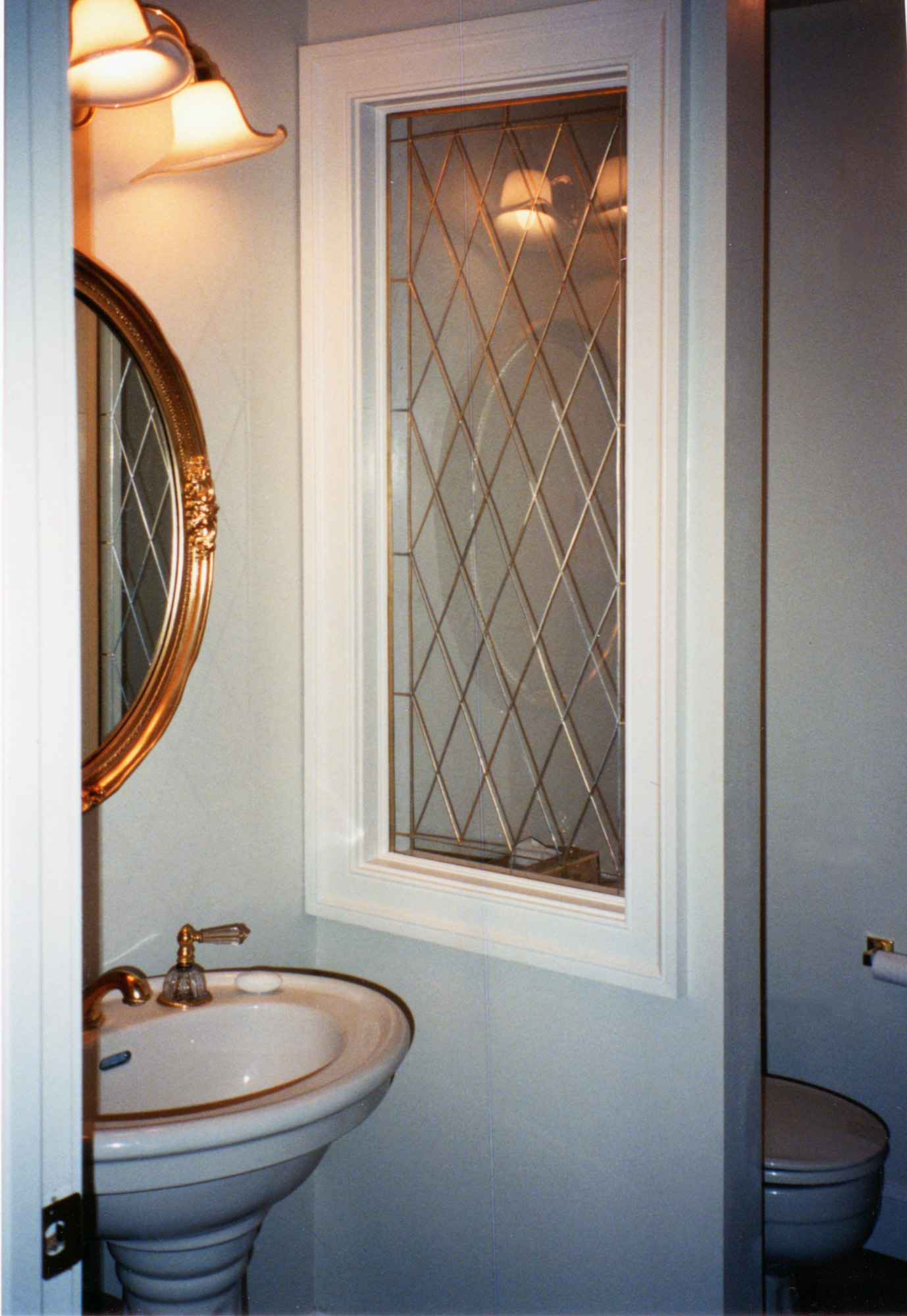
Powder Room with Leaded Glass Knee Wall Divider

2 Story Family Room with Arched Windows, Floor to Ceiling Stone Fireplace

Rendering of Family Room towards Hall, Back Winding Stairway
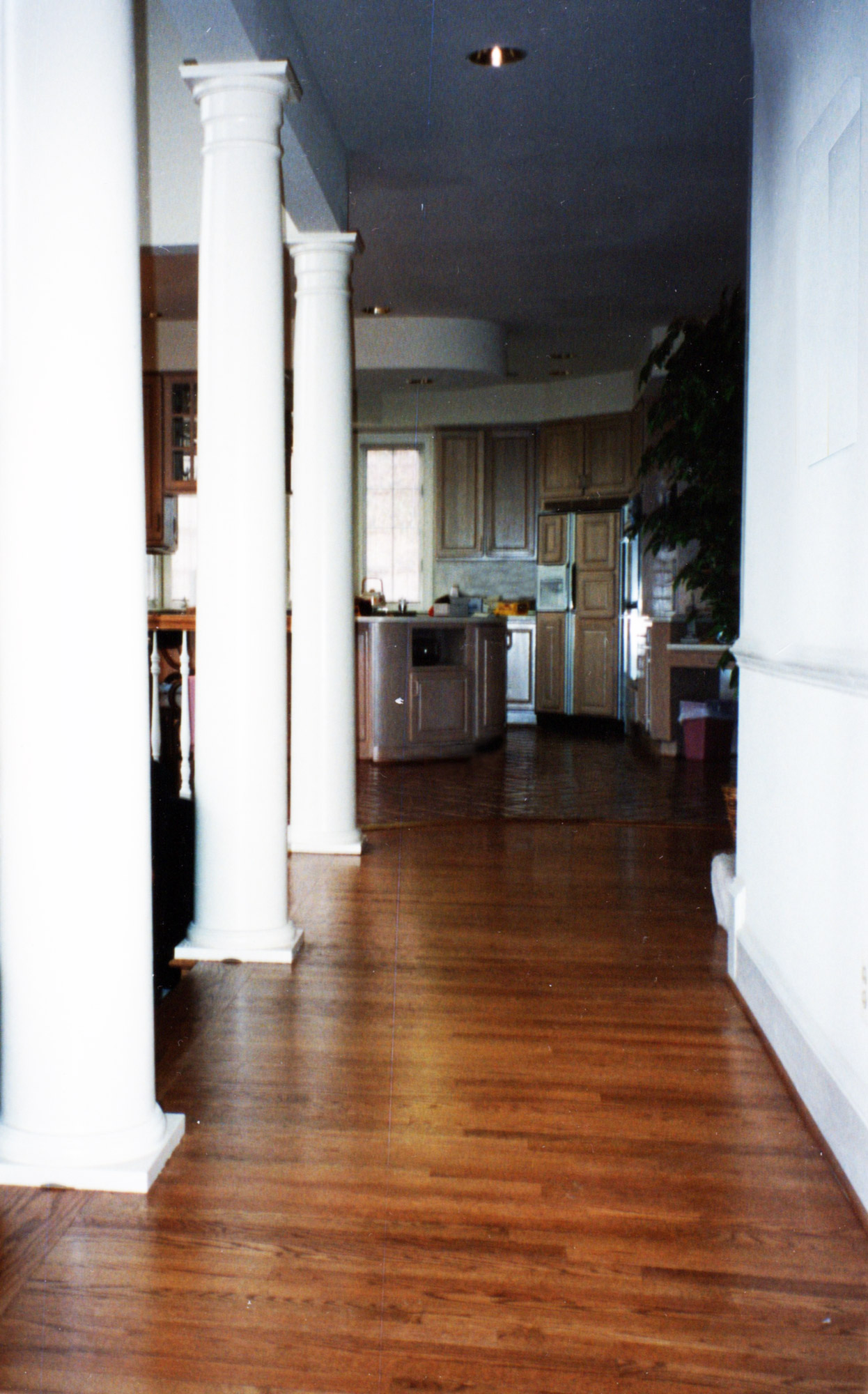
Horizontal Hallway
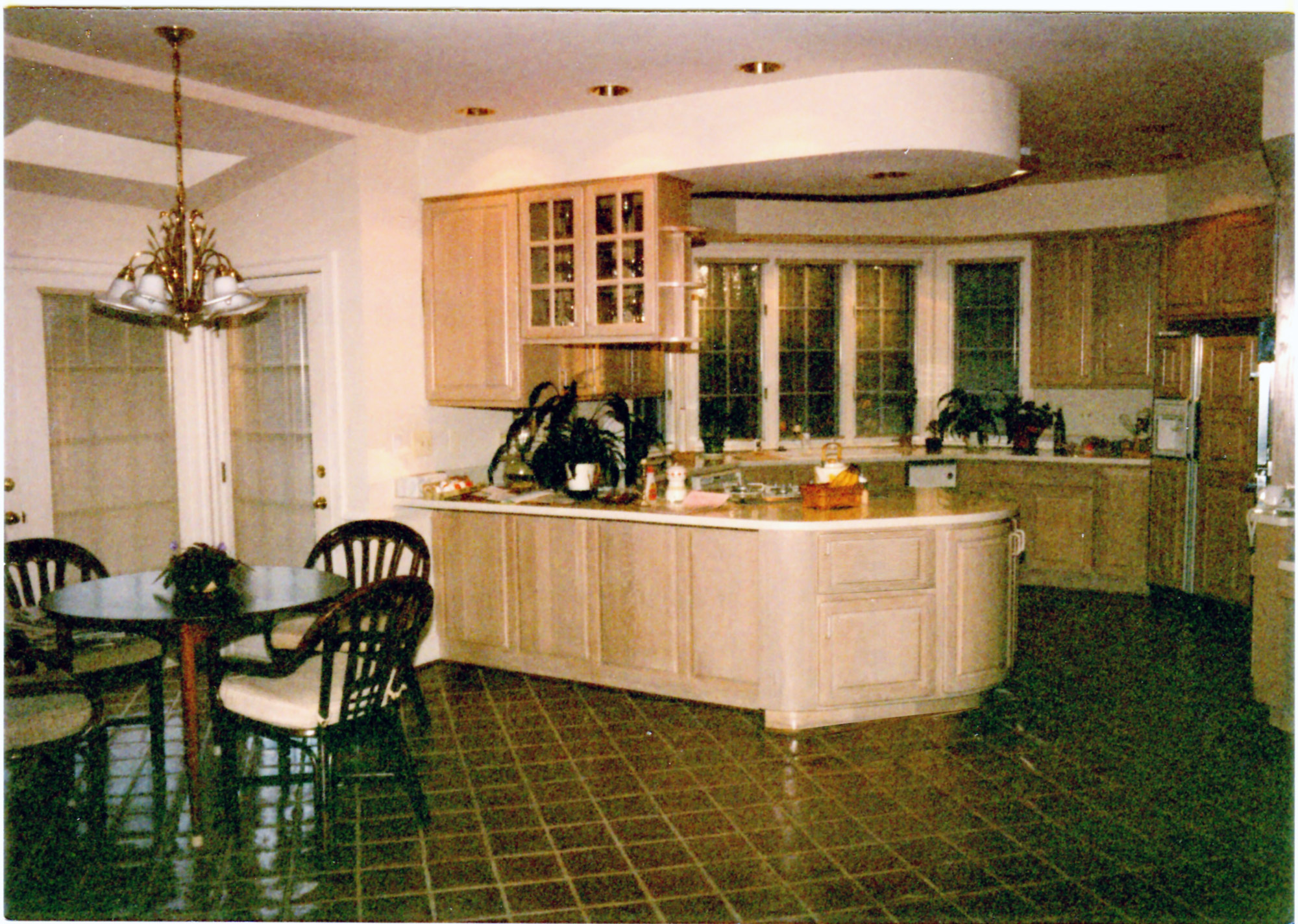
View into Kitchen
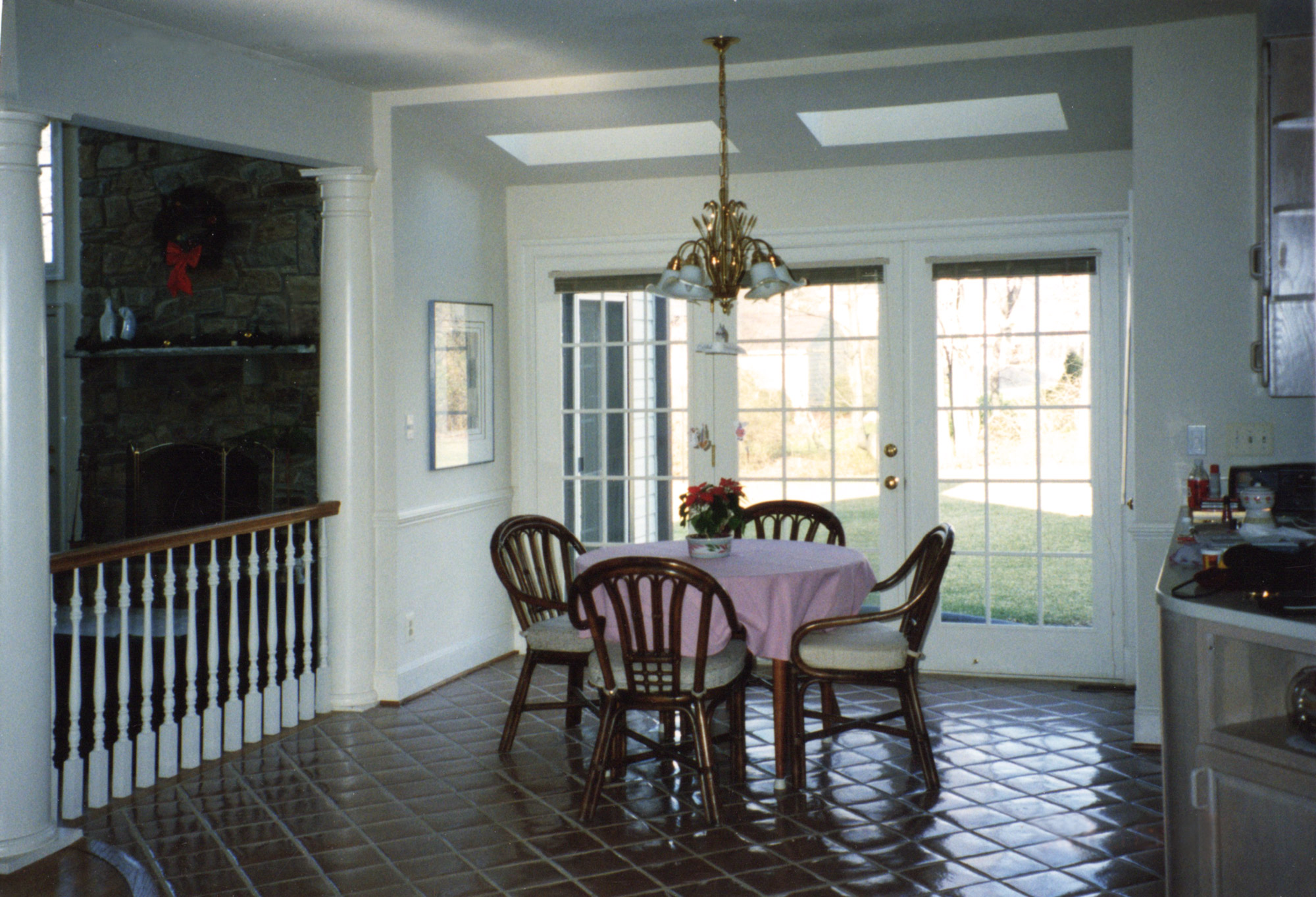
Breakfast Area
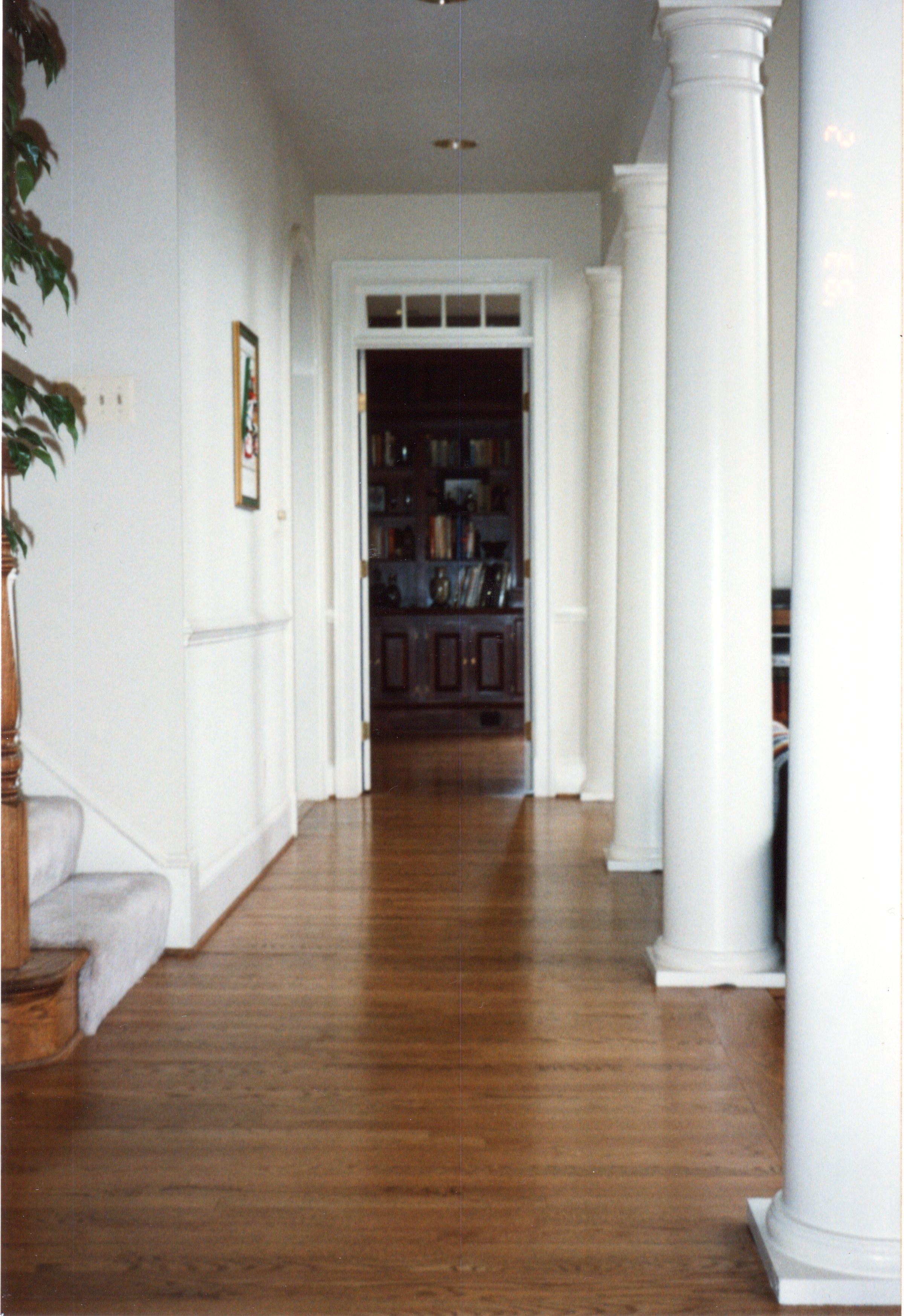
Hallway to Library with Back Winding Stairs to the Left
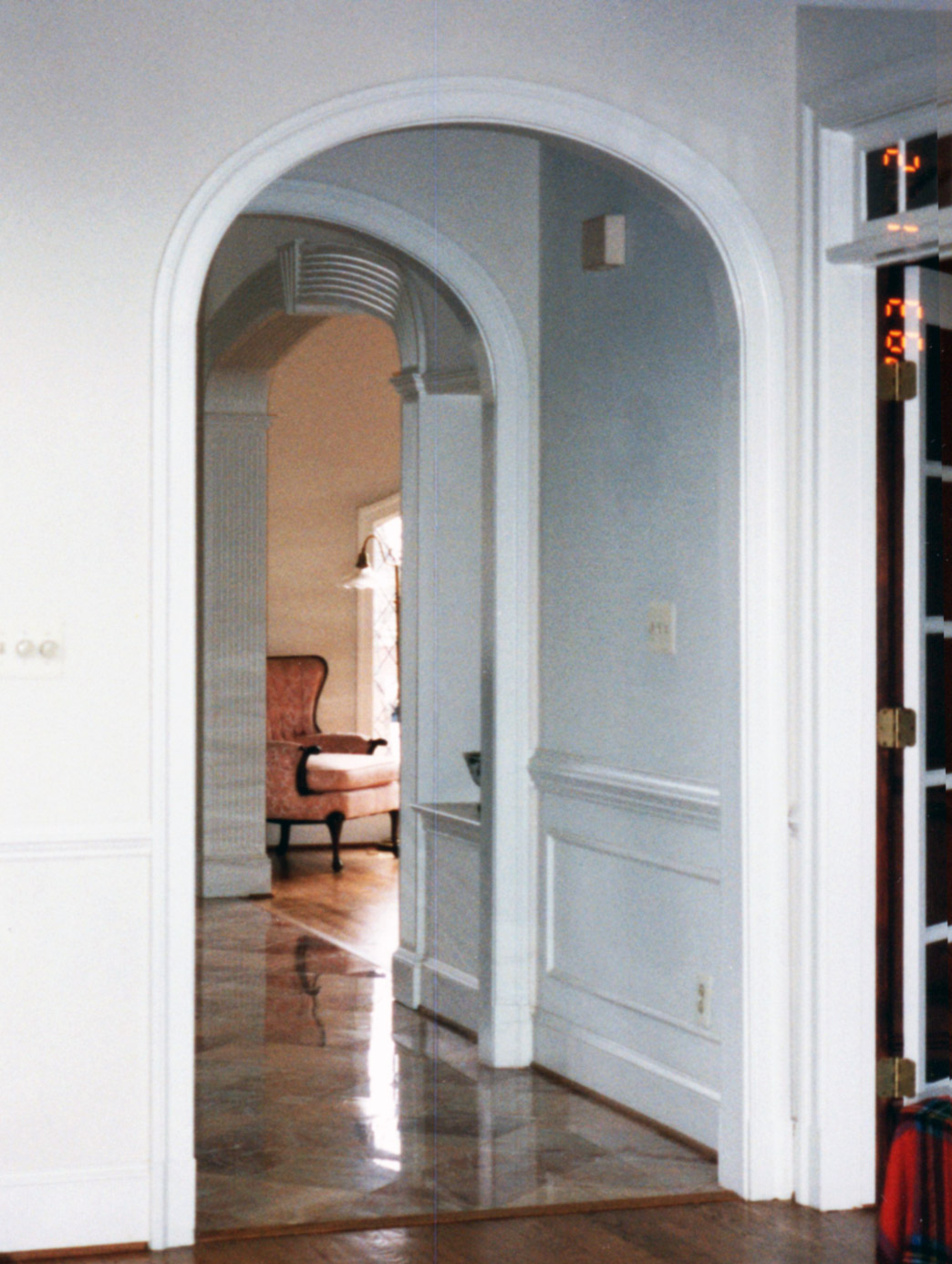
View into Foyer from Hall
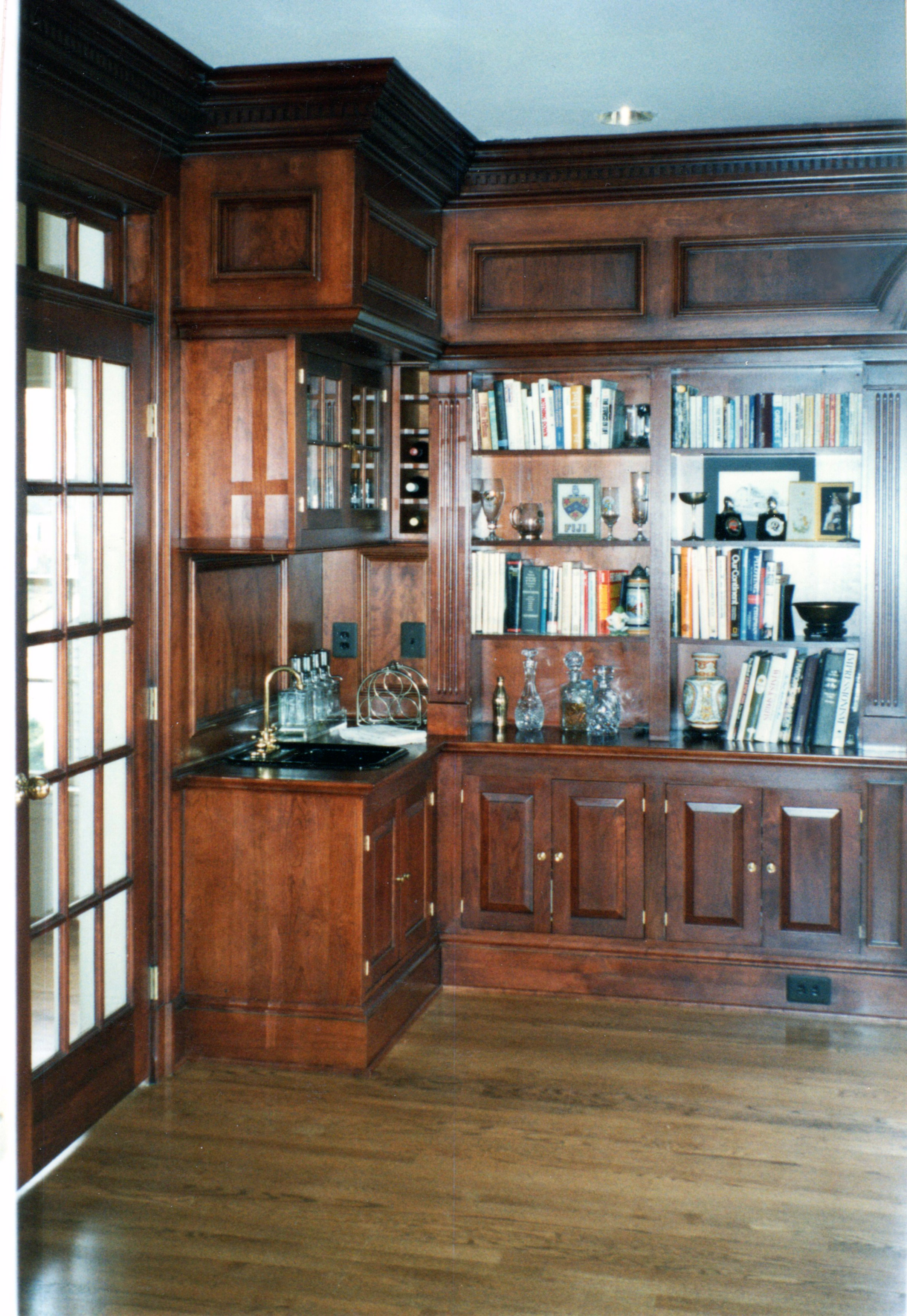
Cherry Library with Wet Bar
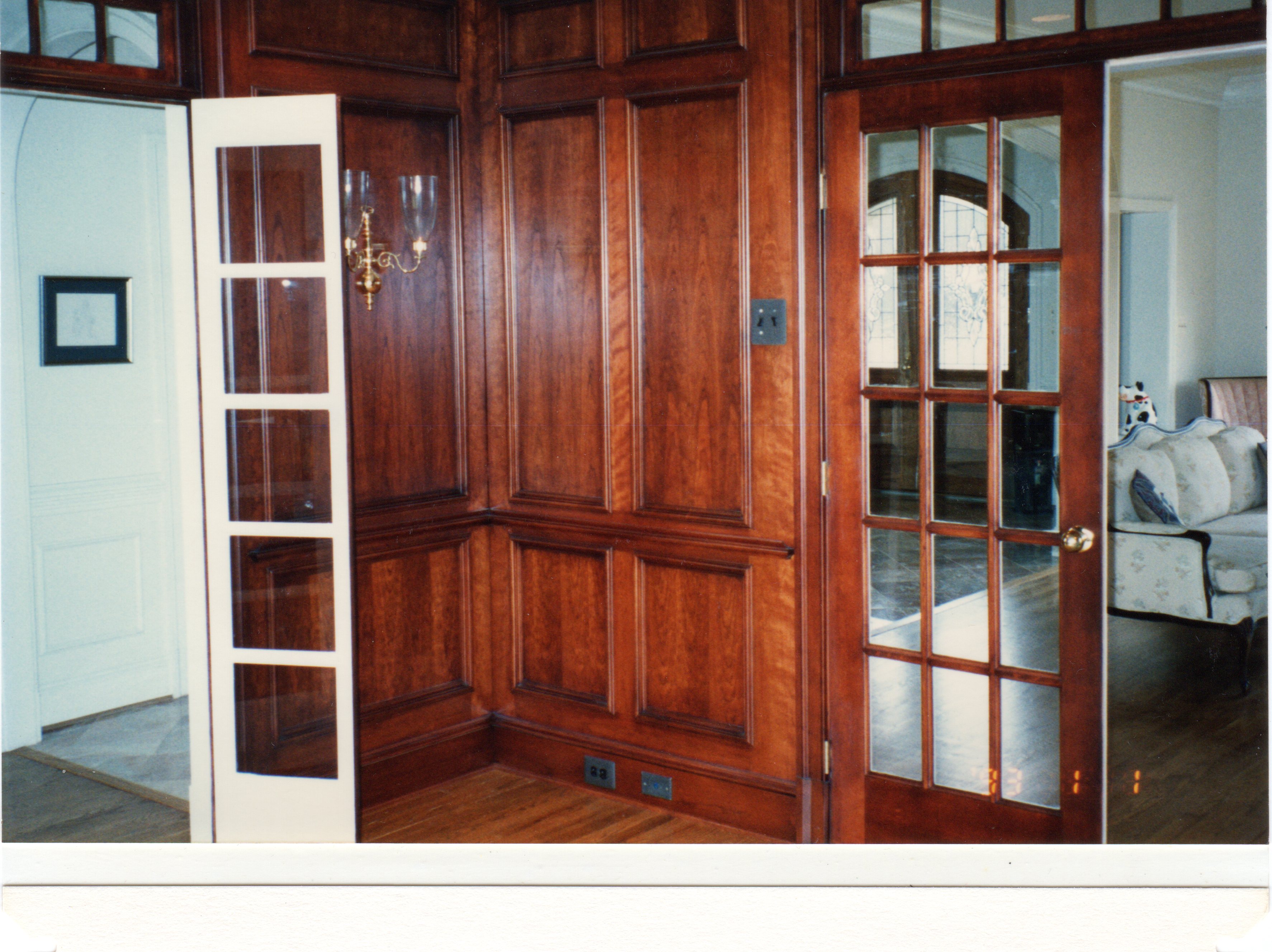
Cherry Library
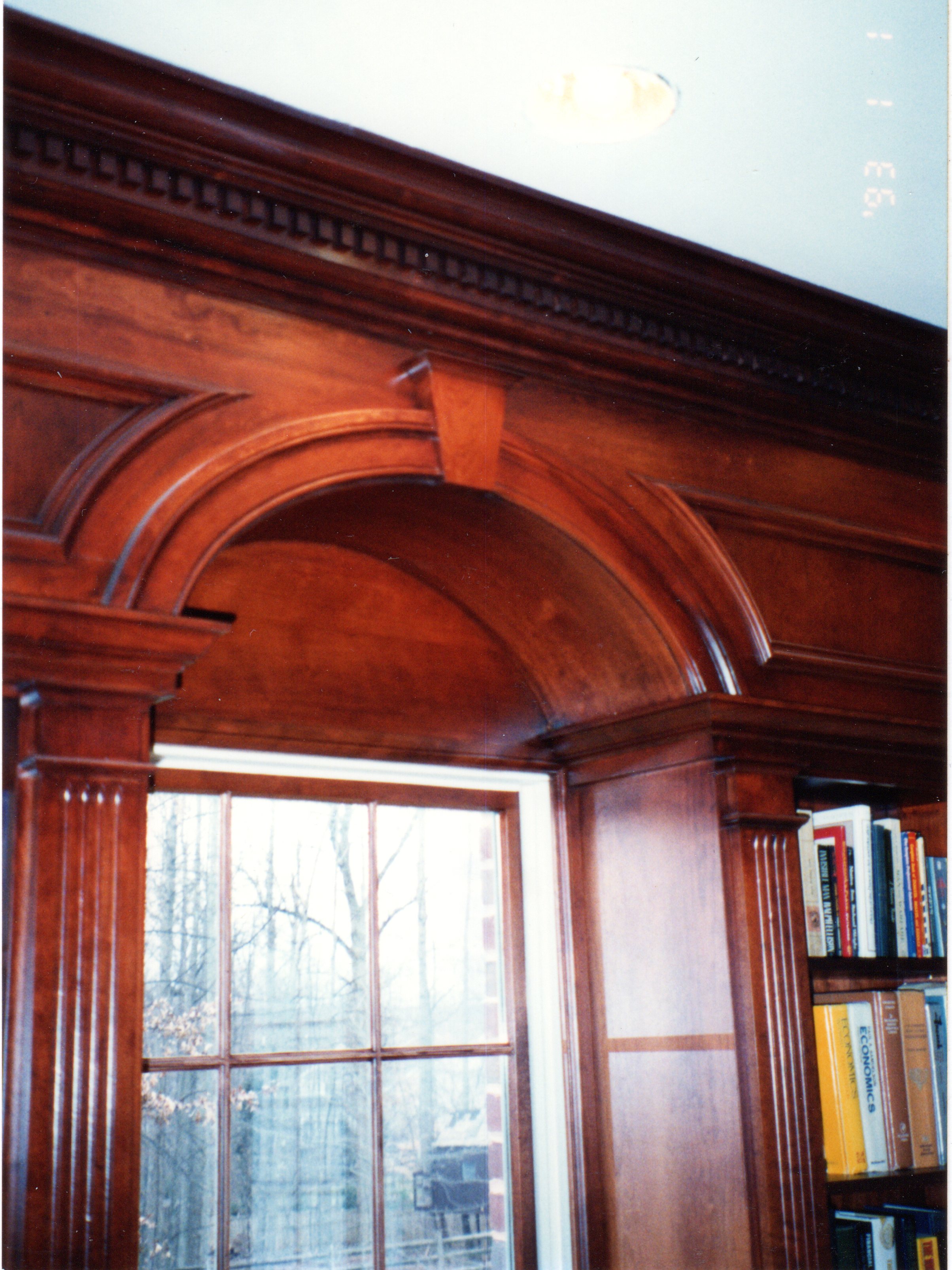
Arched Window and Crown Molding Detail at Library

Bow Window and Cabinet Molding Detail at Library
Upper Level
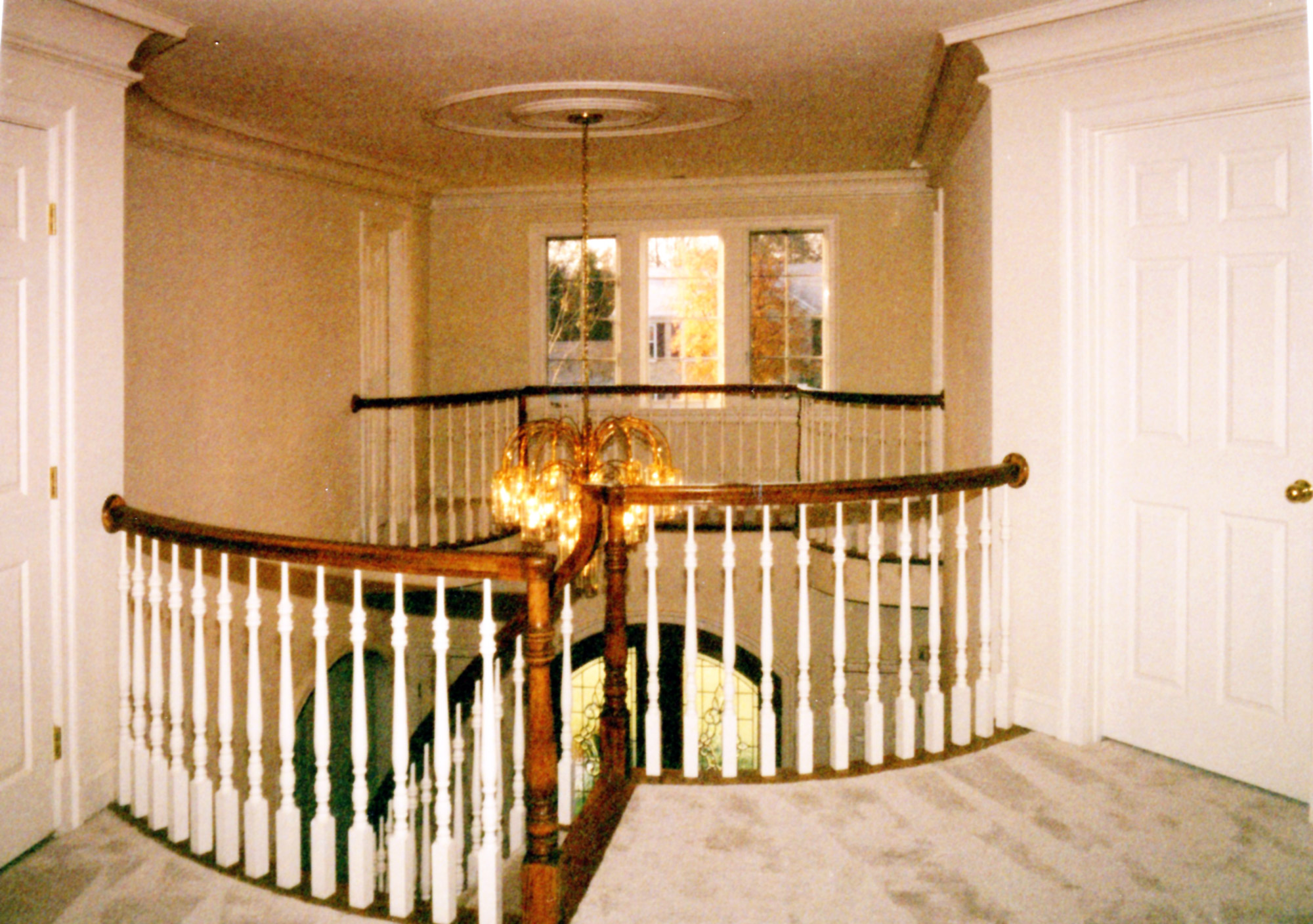
View from Upper Level Foyer towards Romeo and Juliet Balconies, Fireworks Spray Chandelier with Double Ring Ceiling Rosette, Curved Custom Built-up 3Pc Coved Crown

View of Upper Foyer from Romeo and Juliet Balconies
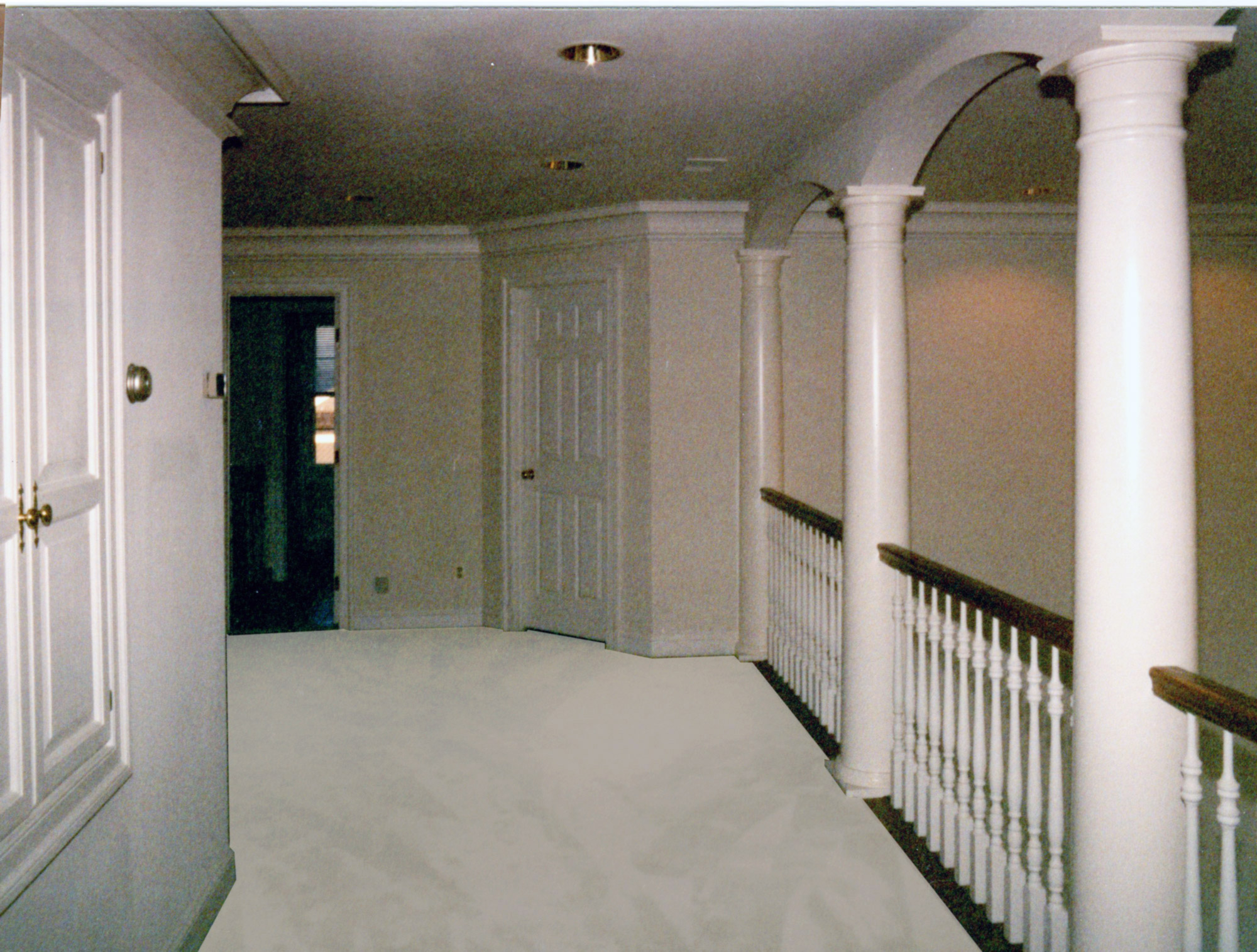
Upper Gallery
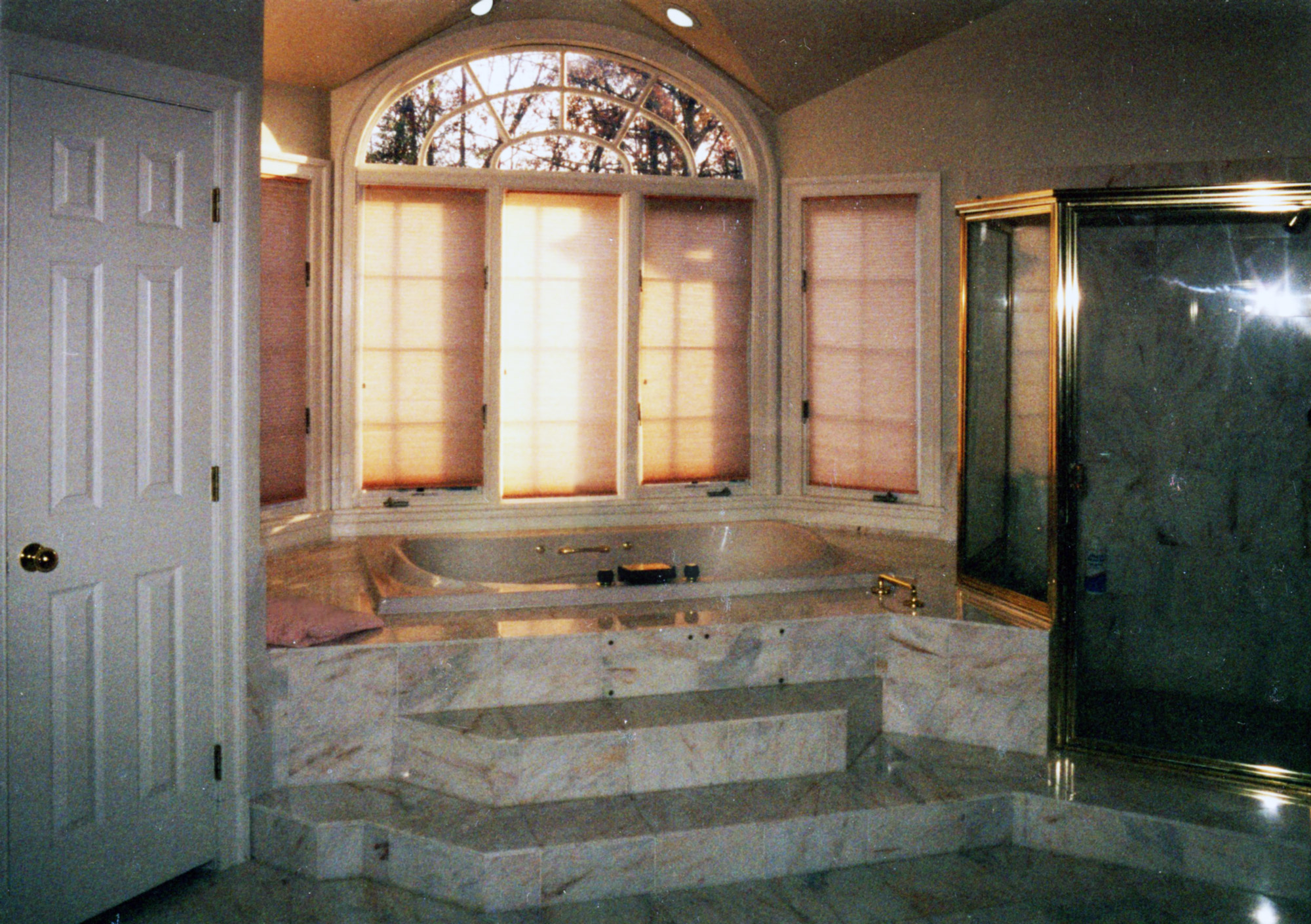
Master Bath Room
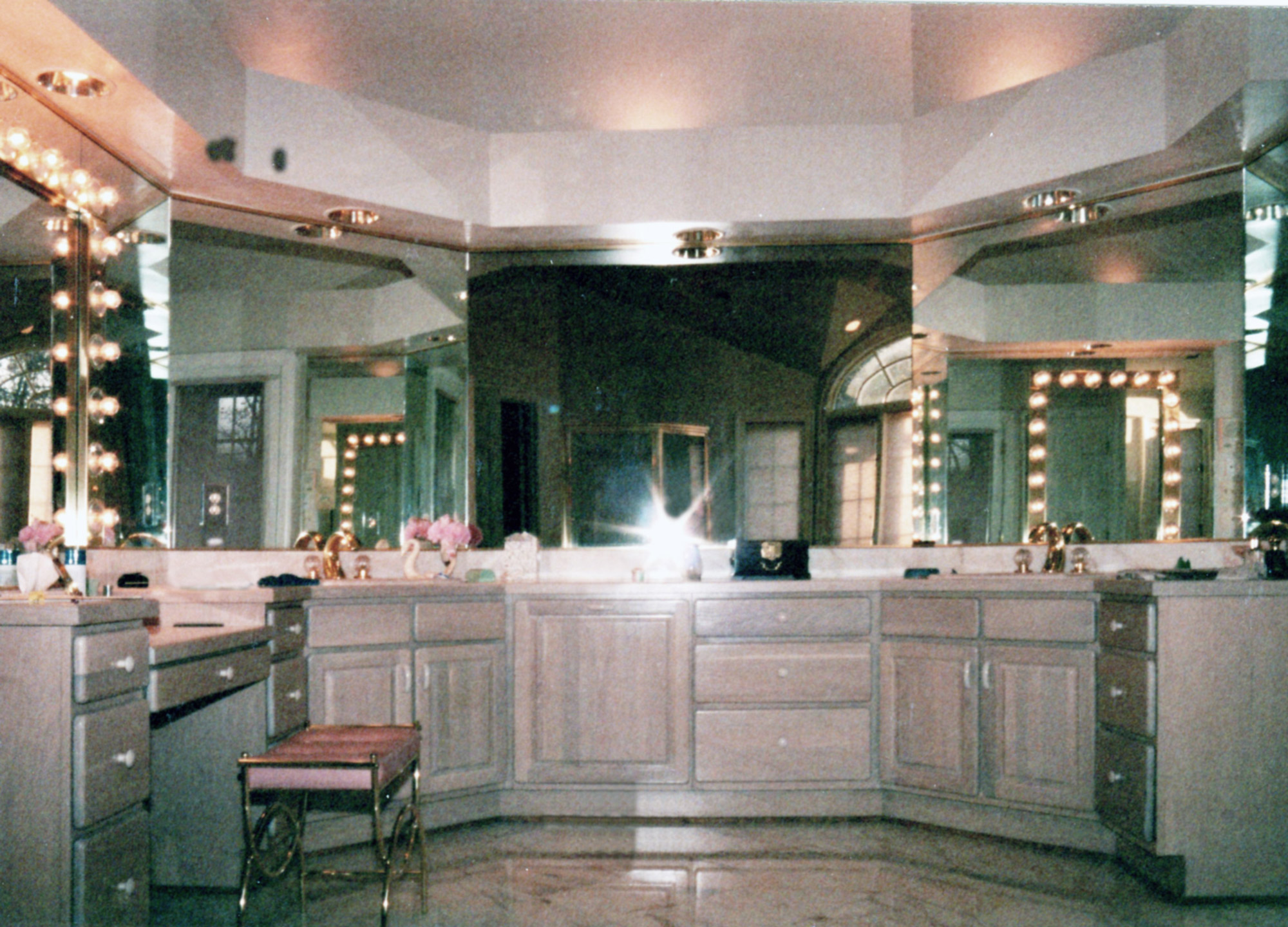
Master Bath Room

Rendering of Master Suite Fireplace Wall

Rendering of Upper Hall Cedar Closet
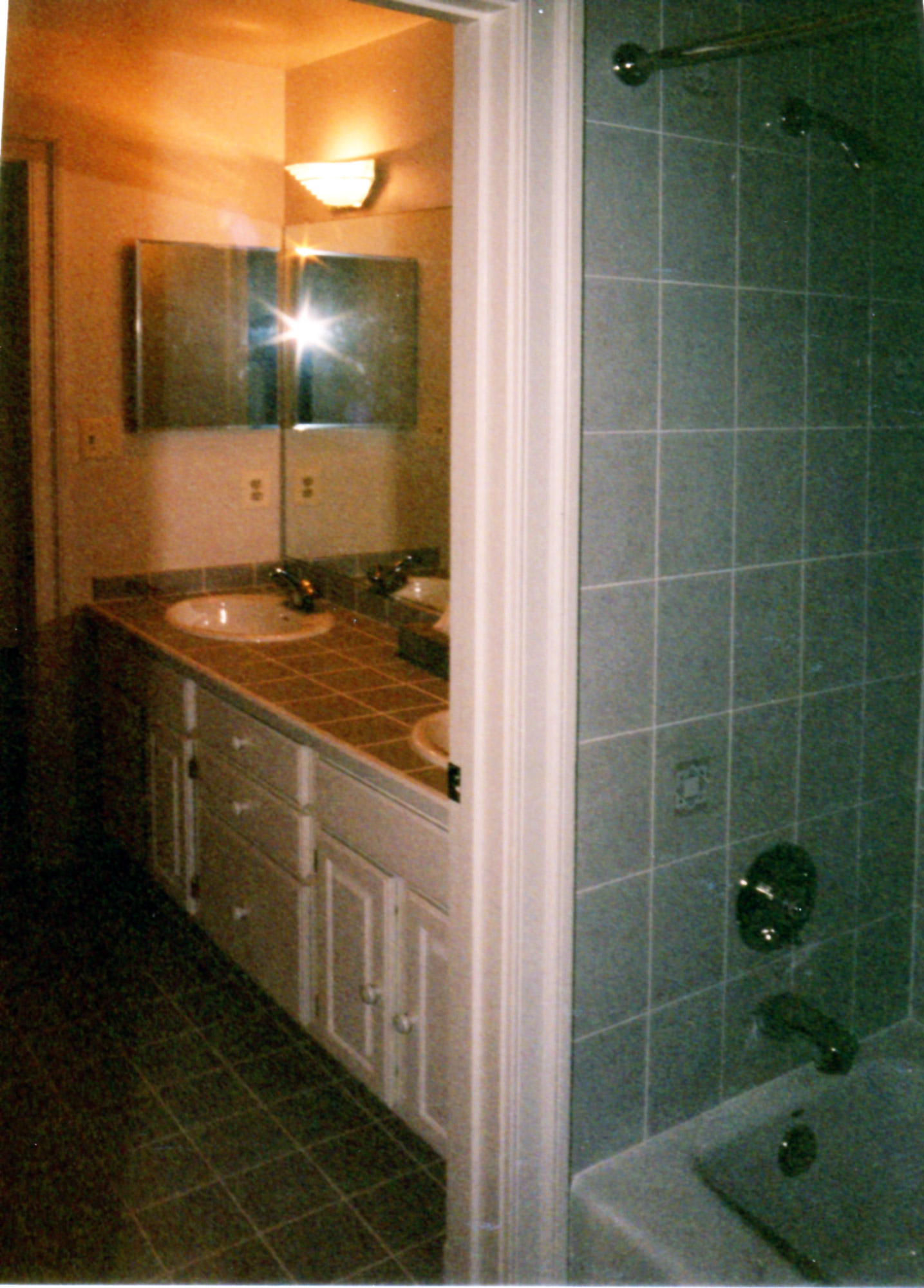
Hall Bath
Lower Level

Rendering of Recreation Room
Renderings of Alternate Exterior Elevations

Rendering of Georgian Front Elevation

Orthographic Rendering of Georgian Front Elevation

Orthographic Rendering of Georgian Rear Elevation

Rendering of Federal Front Elevation

Orthographic Rendering of Front Left Side Elevation

Rendering of Federal Rear Elevation

Orthographic Rendering of Rear Side Elevation