Photos of Exterior and Interior Designs and Embellishments
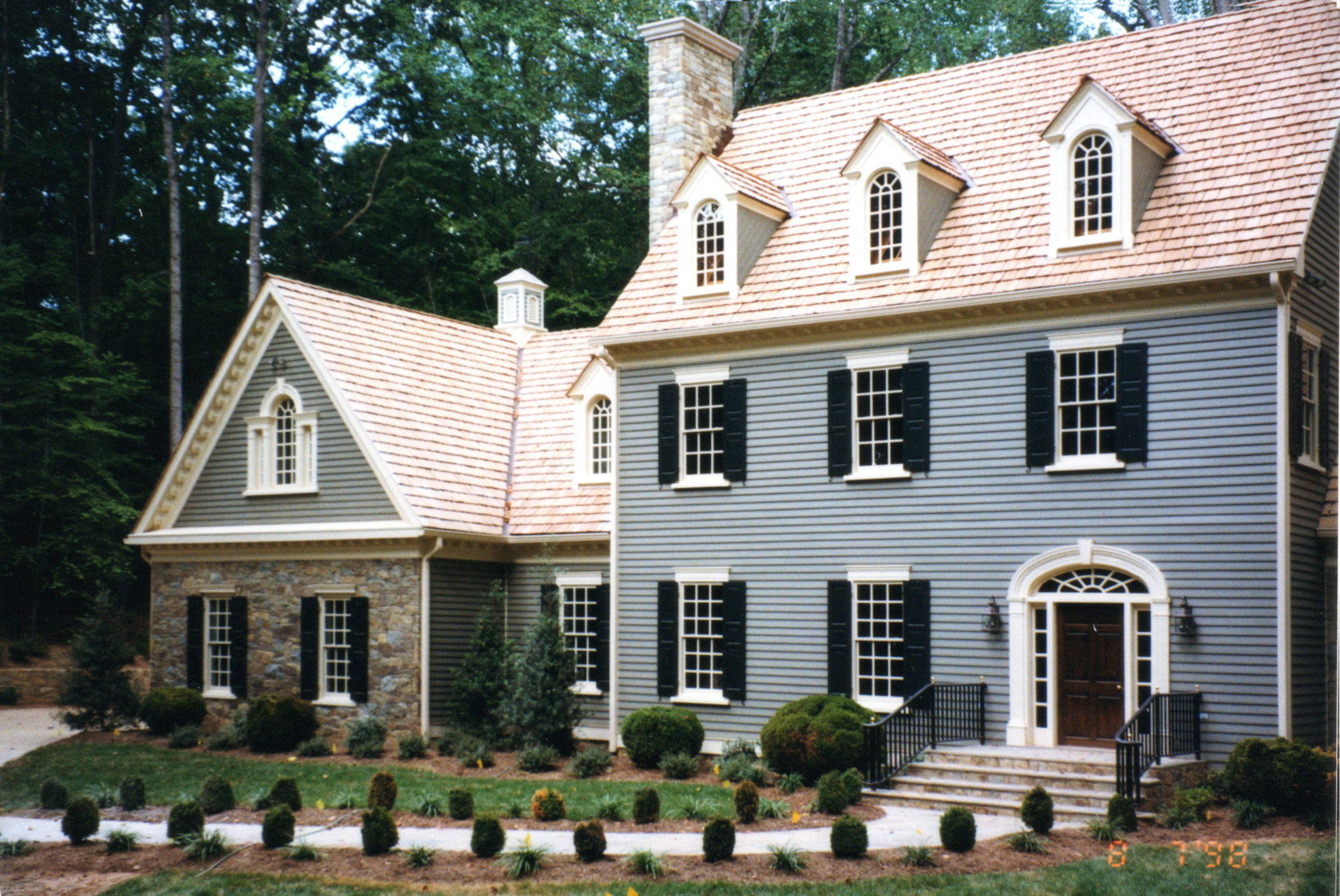
Partial Front Elevation
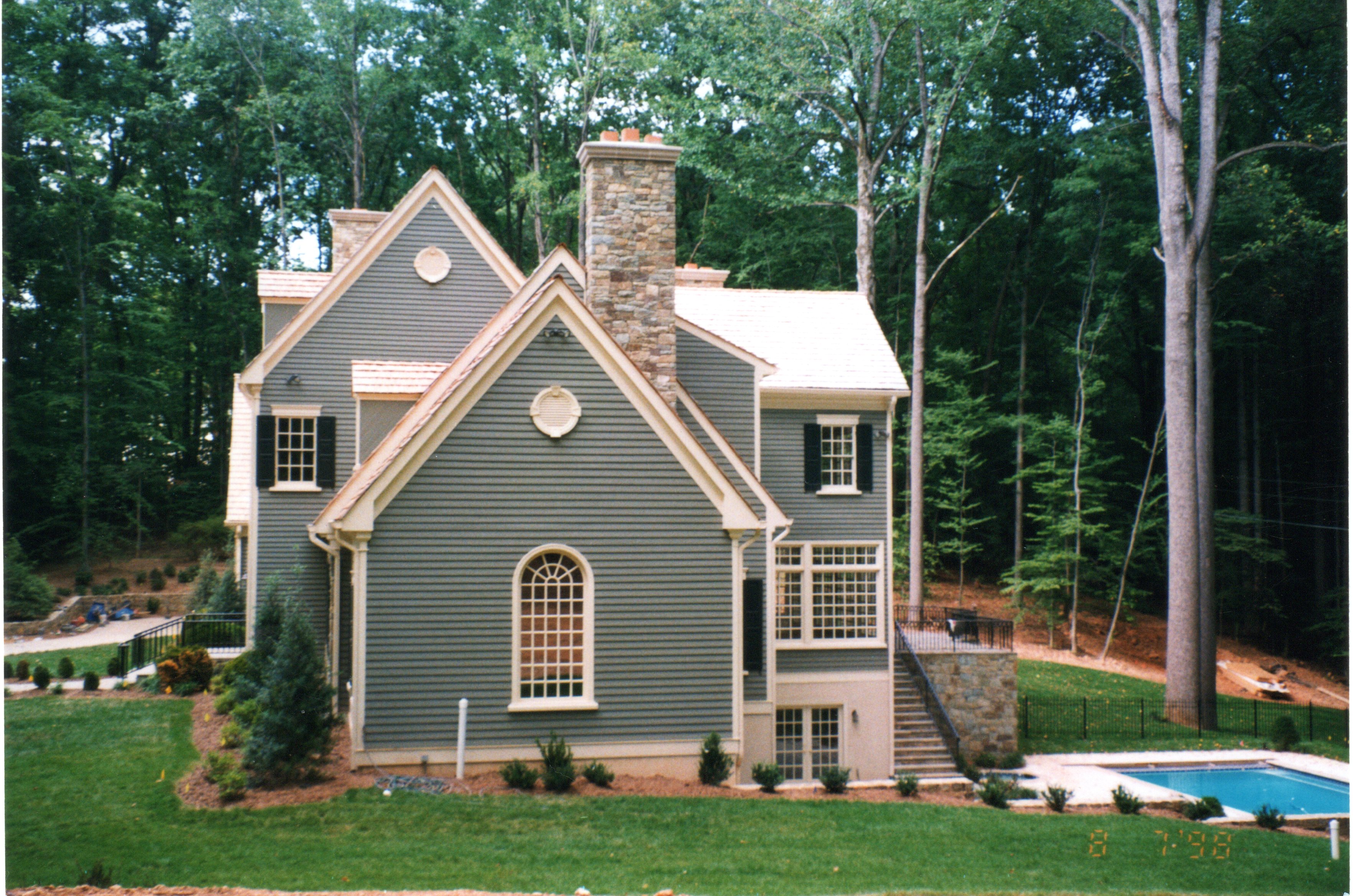
Right Side Elevation with Custom Circle Top Window
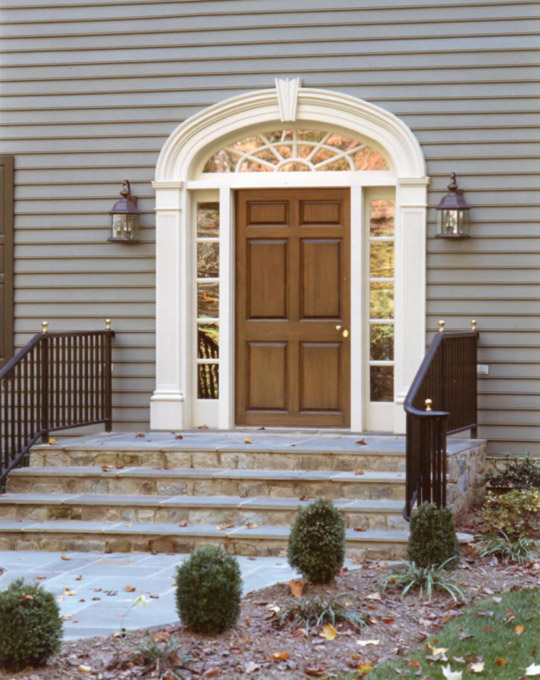
Front Door with Elliptical Transom, Heavy Moldings and Keystone with Baldwin Lockset
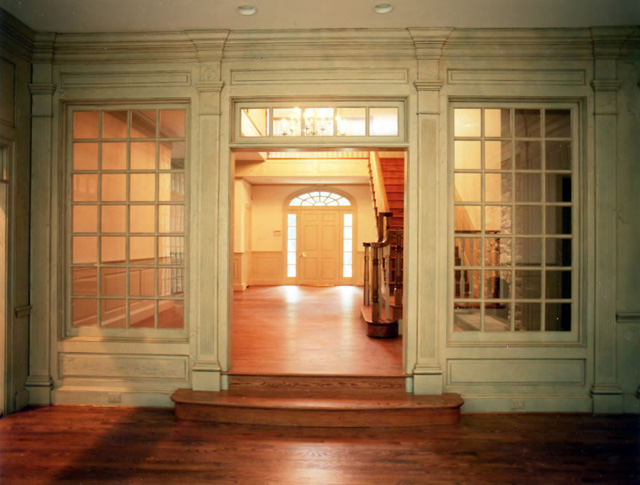
Foyer from Family Room through Custom Sash Window Wall, Heavy built -up Moldings
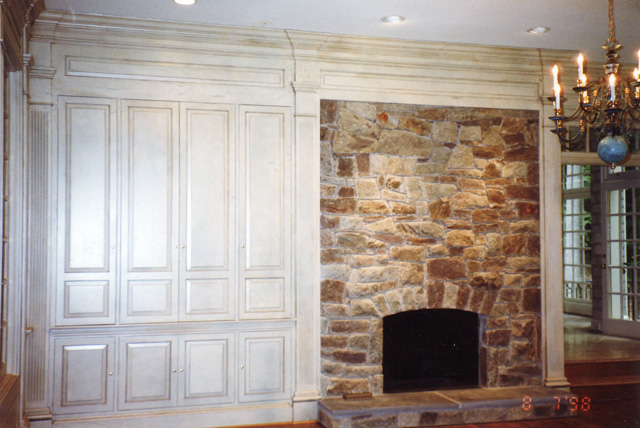
Virginia Field Stone Fireplace and Custom Cabinetry, Distressed Finishes
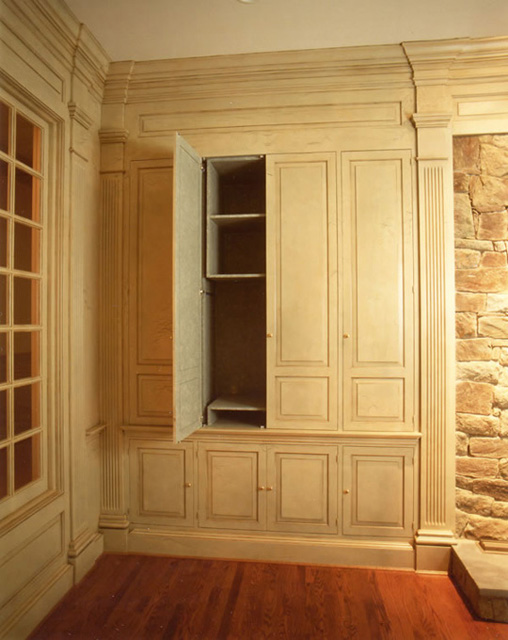
Entertainment Cabinet with Retractable Doors,Custom Fluted Pilasters and Heavy built-up Moldings
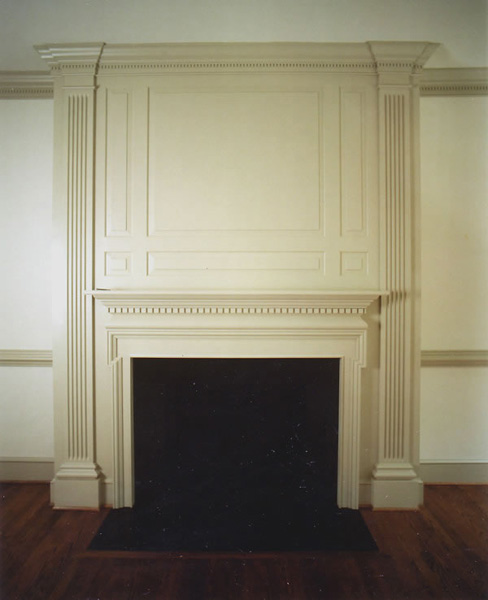
Living Room Fireplace with Fluted Pilasters, Custom Panel and mantel

Dining Room Fireplace Wall with custom Cabinets
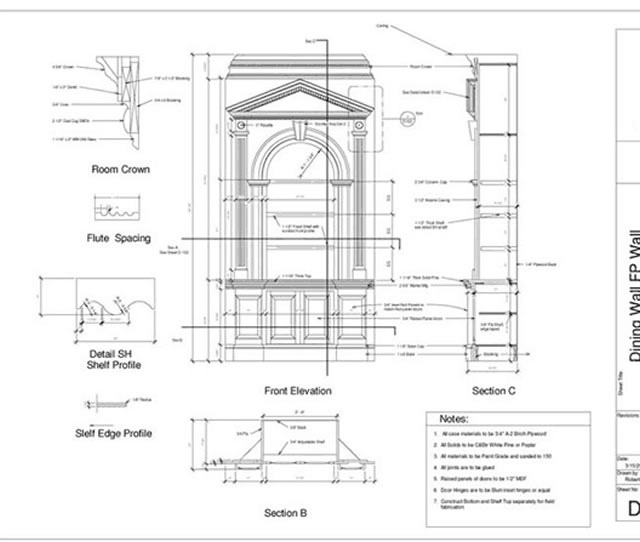
Dining Room Cabinet Shop Drawing
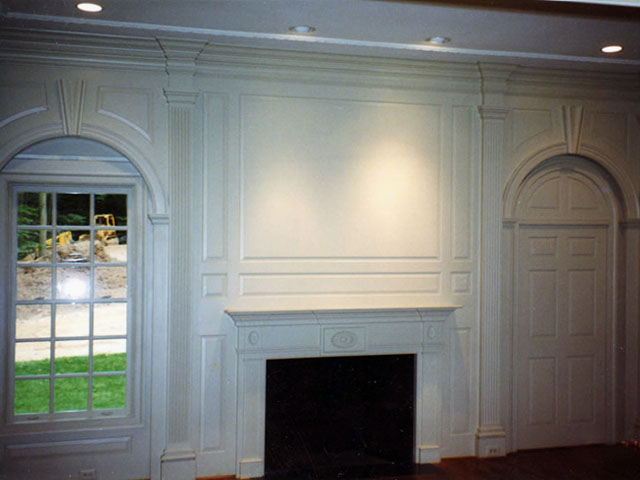
Paneled Fireplace Wall with false Door to Balance Design
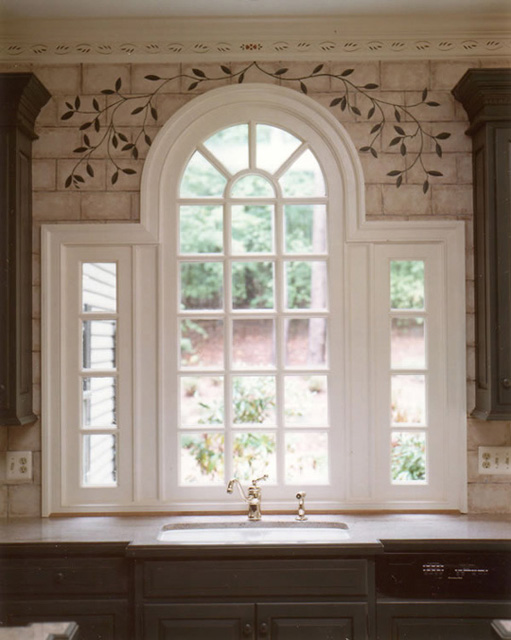
Custom Paladian Window at Kitchen Sink